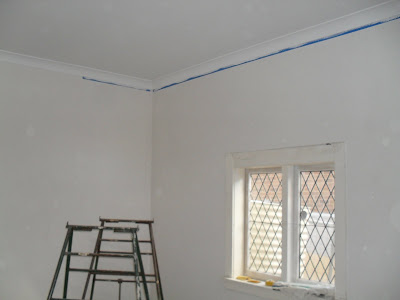The last two weeks have been slow due to five days off for Easter/ANZAC and rain, rain and more rain. The roof of the northern part of the extension is on (the furthest red roof).
Unfortunately the rain has inhibited progress on the roofing for the southern part of the extension. We need sunshine now!
Inside work is being done on the flooring. This is a photo of the floor boards being laid in the hallway looking towards the extension.
Floor boards in the walk-in-robe area.
The sun streaming through the opening which will contain glass as viewed from the hallway towards the extension.
Saturday, April 30, 2011
Monday, April 18, 2011
Tiling
Unfortunately a quite day at the office. Some more of the tiling was completed.
Also painting above the tile line was done.
Morning light steaming into Bedroom 3 and the loft area.
Also painting above the tile line was done.
Morning light steaming into Bedroom 3 and the loft area.
Saturday, April 16, 2011
More trusses
More trusses have gone up today. A view looking towards the old part of the house.
A view from the stairs down to the extension from the old part of the house.
A view from the stairs down to the extension from the old part of the house.
Friday, April 15, 2011
Trusses going up & bath
Some detail work done for the bath hob.
Trusses are going up. This looking towards old part of the house and the south.
A larger view of the trusses.
Trusses are going up. This looking towards old part of the house and the south.
A larger view of the trusses.
Wednesday, April 13, 2011
Tuesday, April 12, 2011
More tiling & lintels
The main bathroom is really taking shape now.
Also the ensuite.
An ensuite with a view (of rain water tanks).
The lintels for above the windows to support the trusses for the extension.
Saturday, April 9, 2011
Tiling and trusses
Tiling in the main bathroom has started.
The new trusses have arrived and hopefully they will go up next week. A roof for the extension!
Some remedial work in the loft to make one continuous wall.
Friday, April 8, 2011
Water tanks, bath & painting
The water tanks arrived.
The bath hob in the main bathroom was modified. The grey "paint" is the waterproofing material for the wet areas.
Painting has started in the bedrooms. This photo of the master bedroom.
Monday, April 4, 2011
Saturday, April 2, 2011
More Gyprocking
Stuff that was stored in the loft was moved to one of the front rooms to allow gyprocking of the loft's ceiling.
A view of the loft's ceiling from the outside.
Filling in of a hole from one of the old beams for the front porch.
Subscribe to:
Comments (Atom)





























